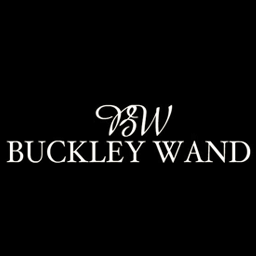Unique opportunity to acquire distinctive four-storey, four-bedroom end-of-terrace home. The property is in need of full renovation, with the potential to be refurbished to your own personal taste, this home offers a blank canvas to create something truly special. The property is located in the popular Village of Great Gonerby with local amenities and convenient access for A1. The accommodation comprises: Ground Floor: Entrance Hall, Sitting Room, Dining Room, Kitchen, Rear Lobby, and Bathroom. First Floor: Two Bedrooms. Second Floor: Two additional Bedrooms. Third Floor: A spacious Attic Room, ideal for a variety of uses. Externally, the property features an uncultivated rear garden, an outbuilding, and a workshop, all awaiting improvement and transformation. This property is offered for sale with NO UPWARD CHAIN and is Sold As Seen.
Viewing is highly recommended to fully appreciate the potential of this unique home!
Tenure: Freehold / Council Tax: Band B
VIEWINGS
By appointment only directly with the selling agents Buckley Wand 01476 561100 or e-mail: info@buckleywand.co.uk. If you have any questions or require further information regarding this property or any other matter please do not hesitate to contact us.
DIRECTIONS
From our offices on Westgate, proceed towards Watergate/High Street, turn left at the traffic lights and continue over the next set of traffic lights onto North Parade, continue along this road past the school and into the village of Great Gonerby onto High Street. The property is located on the left hand side and can be identified by a Buckley Wand 'For Sale' board.
SITUATION
Great Gonerby is a popular village approximately two miles to the North of Grantham. The village benefits from a range of amenities including Church, Primary School, Post Office, Village Shop, Public House, Social Club and also a regular bus service into Grantham.
Grantham is a historic and growing market town situated on the old Great North Road (A1) and East Coast main line linking the town to London (Kings Cross) in just over an hour. Within the town there are both girls' and boys' grammar schools, also a number of primary, secondary and nursery schools. Grantham boasts a wealth of further amenities such as health, leisure and shopping including a variety of independent boutiques and National chain shops as well as a Saturday street market.
ACCOMMODATION
Photographs are taken using a wide angled lens. All dimensions are approximate and are taken from plaster to plaster.
GROUND FLOOR
The property is accessed via a part glazed uPVC entrance door which provides access to the:
ENTRANCE HALL
Part panelled walls, dado rail, tiled floor, door to understairs storage cupboard and doors to:
SITTING ROOM 4.13m (13' 7') x 3.32m (10' 11')
Central ceiling rose, picture rail, decorative fire surround with inset tiled backing and hearth, exposed floorboards and uPVC double glazed window to the front elevation.
DINING ROOM 3.89m (12' 9') x 3.28m (10' 9')
Feature cast iron stove with tiled hearth, fitted storage cupboard to alcove with shelving, electric storage heater, stairs to First Floor, uPVC double glazed window to the rear elevation and door to:
KITCHEN 3.80m (12' 6') x 3.57m (11' 9')
Room suitable for Kitchen. Stainless steel one and a half bowl sink and drainer with mixer tap over, set in roll edge work surface, space and plumbing for washing machine, single glazed window to the side elevation and door to:
REAR LOBBY
Tiled floor, hot water cylinder, door to Rear Garden and door to:
BATHROOM 2.50m (8' 2') x 2.09m (6' 10')
White suite comprising of low level WC, pedestal wash hand basin, bath and shower tray with electric shower over. Tiled floor, part tiled walls, extractor fan, electric wall mounted heater and single glazed window to the rear elevation.
Stairs lead from the Dining Room and provide access to the:
FIRST FLOOR-LANDING
Exposed floorboards and doors to:
BEDROOM ONE 4.38m (14' 4') x 3.98m (13' 1')
Feature cast iron fire place, electric storage heater, exposed floorboards and uPVC double glazed window to the front elevation.
BEDROOM THREE 3.95m (13' 0') x 3.34m (10' 11')
Feature cast iron fireplace, fitted storage cupboard, exposed floorboards, double glazed window to the rear elevation and door and stairs to:
SECOND FLOOR - LANDING
Exposed floorboards and doors to:
BEDROOM TWO 4.39m (14' 5') x 4.02m (13' 2')
(Restricted ceiling height) Fitted storage cupboard, exposed floorboards and uPVC double glazed window to the front elevation.
BEDROOM FOUR 3.96m (13' 0') x 3.35m (11' 0')
(Restricted ceiling height) Fitted storage cupboard, exposed floorboards, uPVC double glazed window to the rear elevation and door and stairs to:
THIRD FLOOR - ATTIC ROOM 7.96m (26' 1') Max x 4.33m (14' 2') Max
A versatile space suitable for a variety of uses with exposed floorboards, beams and truses. Light, electric wall heater, power and single glazed window to the side elevation with views overlooking St Sebastian's Church.
OUTSIDE
The Rear Garden is currently inaccessible and uncultivated. To the rear of the Garden is a Workshop and Timber Outbuilding in need of maintenance.
TENURE & COUNCIL TAX
The property is understood to be freehold.
SKDC current council tax band for this property is: B
ANTI-MONEY LAUNDERING REGULATIONS
All clients offering on a property will be required to produce photograph proof of Identification, and proof of financial ability to proceed, we understand it is not always easy to obtain the required documents and will assist you in any way we can.




